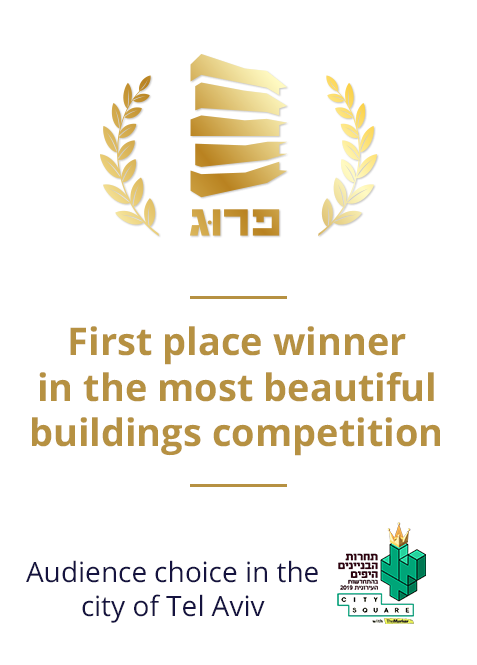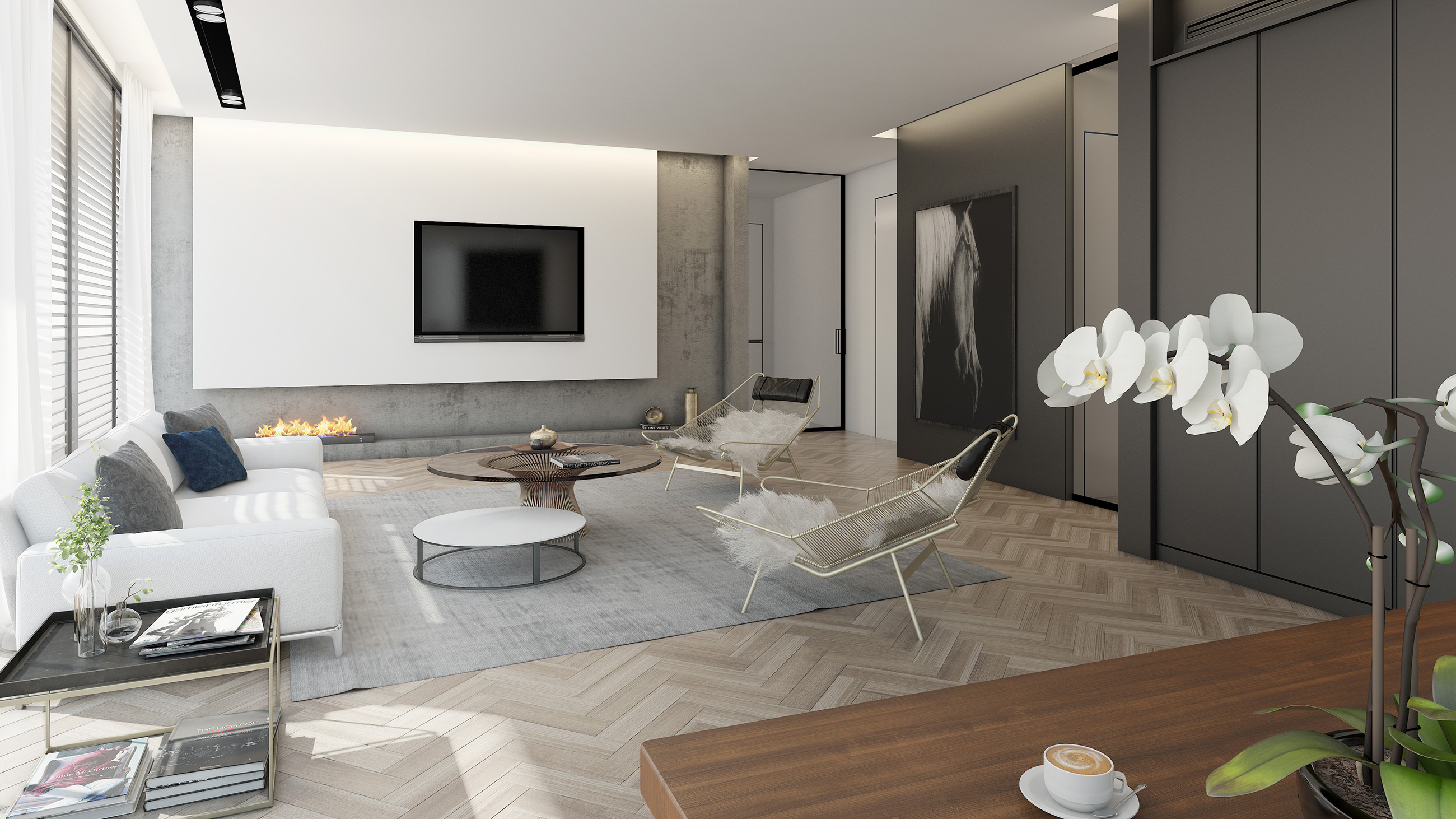Architectural creation in the heart of the city
Frug offers a contemporary lifestyle in the center of one of the most vibrant cities in the world - Tel Aviv.
Absolutely last residential unit left for sale.
A unique two-storey garden apartment, bright and ventilated, with an area of 214 square meters + 124 square meters yard, 2 parking spaces and a large warehouse
A unique two-storey garden apartment, bright and ventilated, with an area of 214 square meters + 124 square meters yard, 2 parking spaces and a large warehouse
Dizengoff square
the center of Tel Aviv offers Israel’s largest and most vibrant range of places for entertainment, shopping and style.you can enjoy a unique combination of the local Tel Aviv spirit mixed with the scents of international flavor.



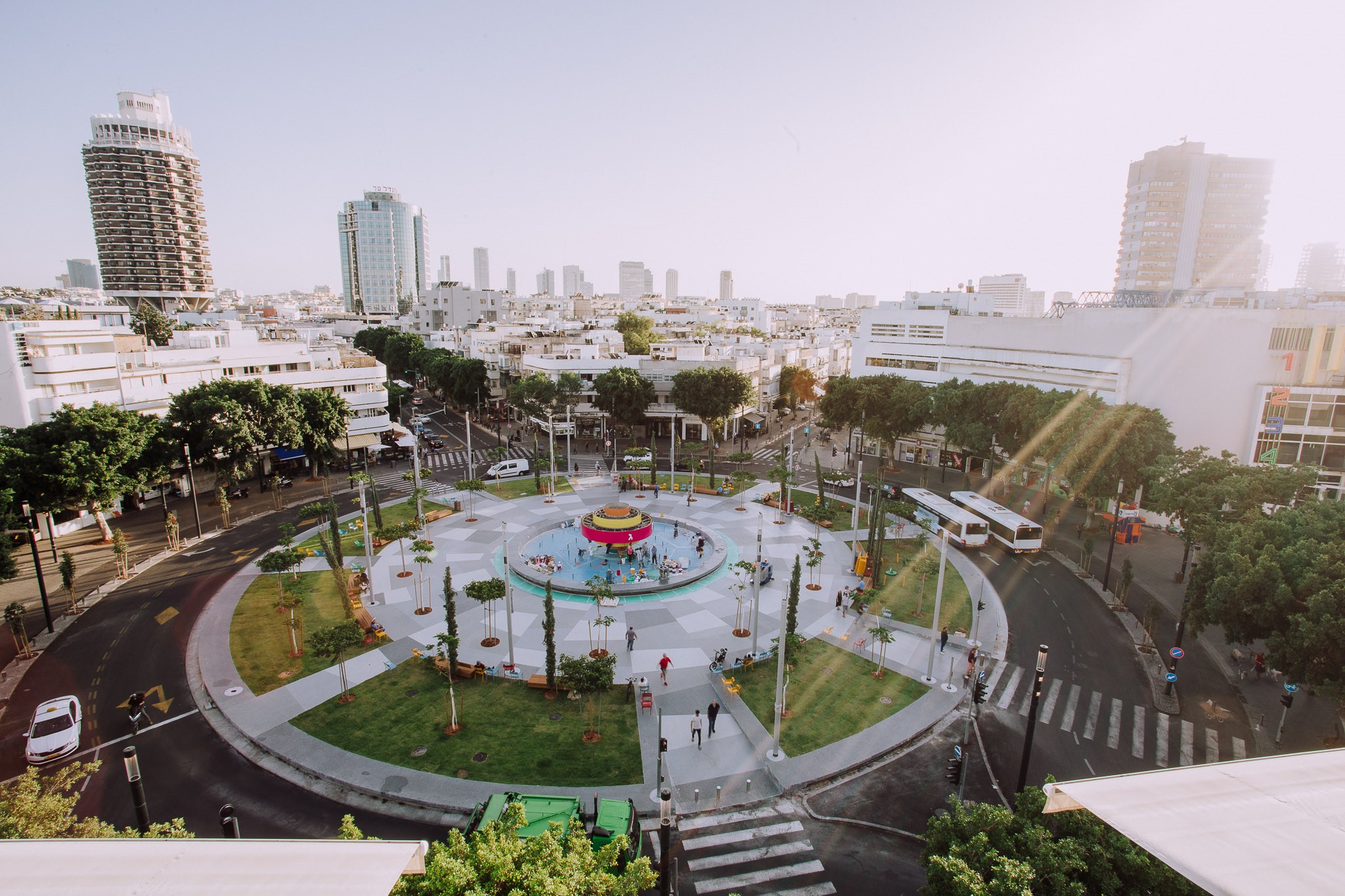



THE APARTMENTS
FOR SALE
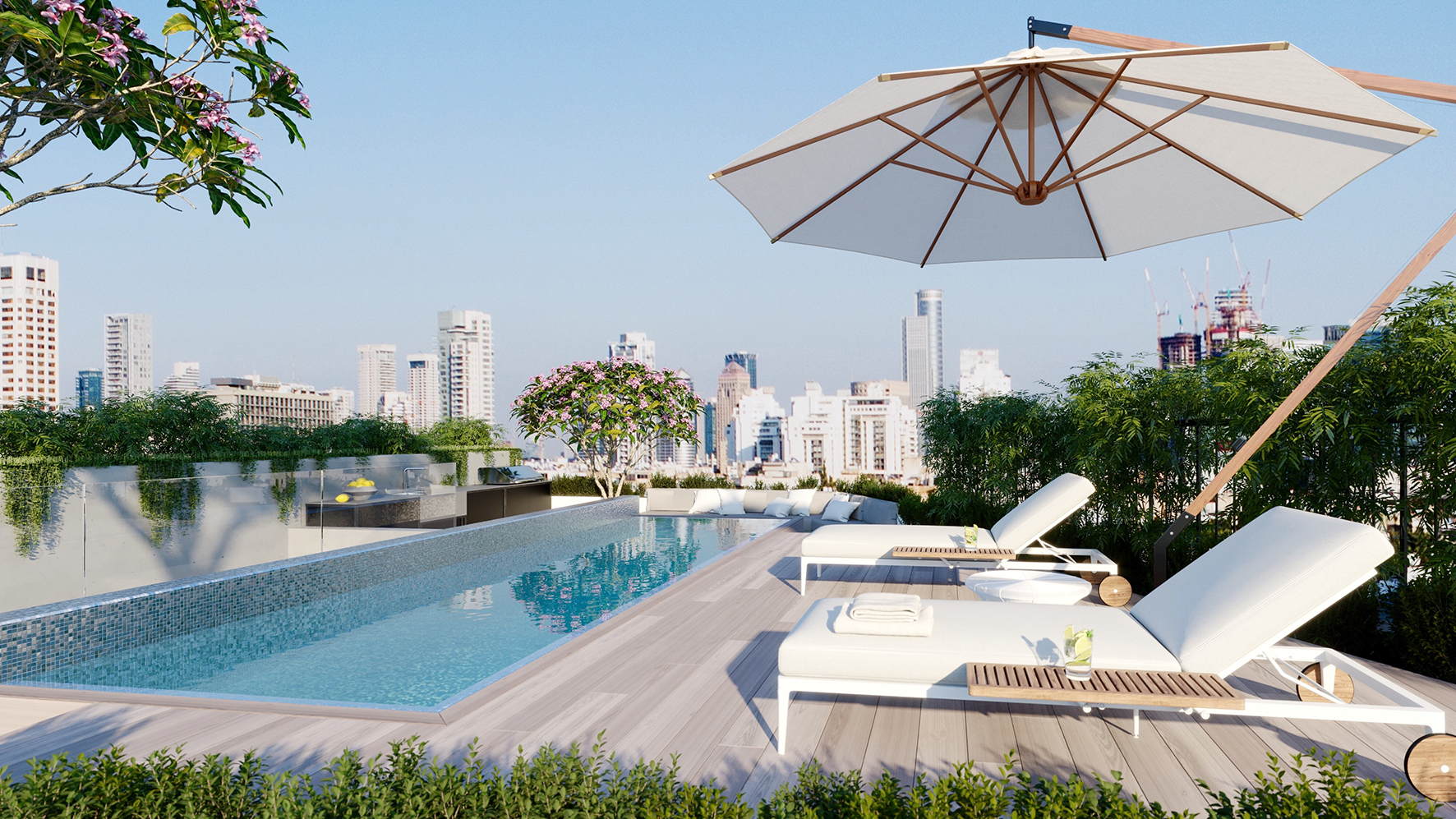
PENTHOUSE


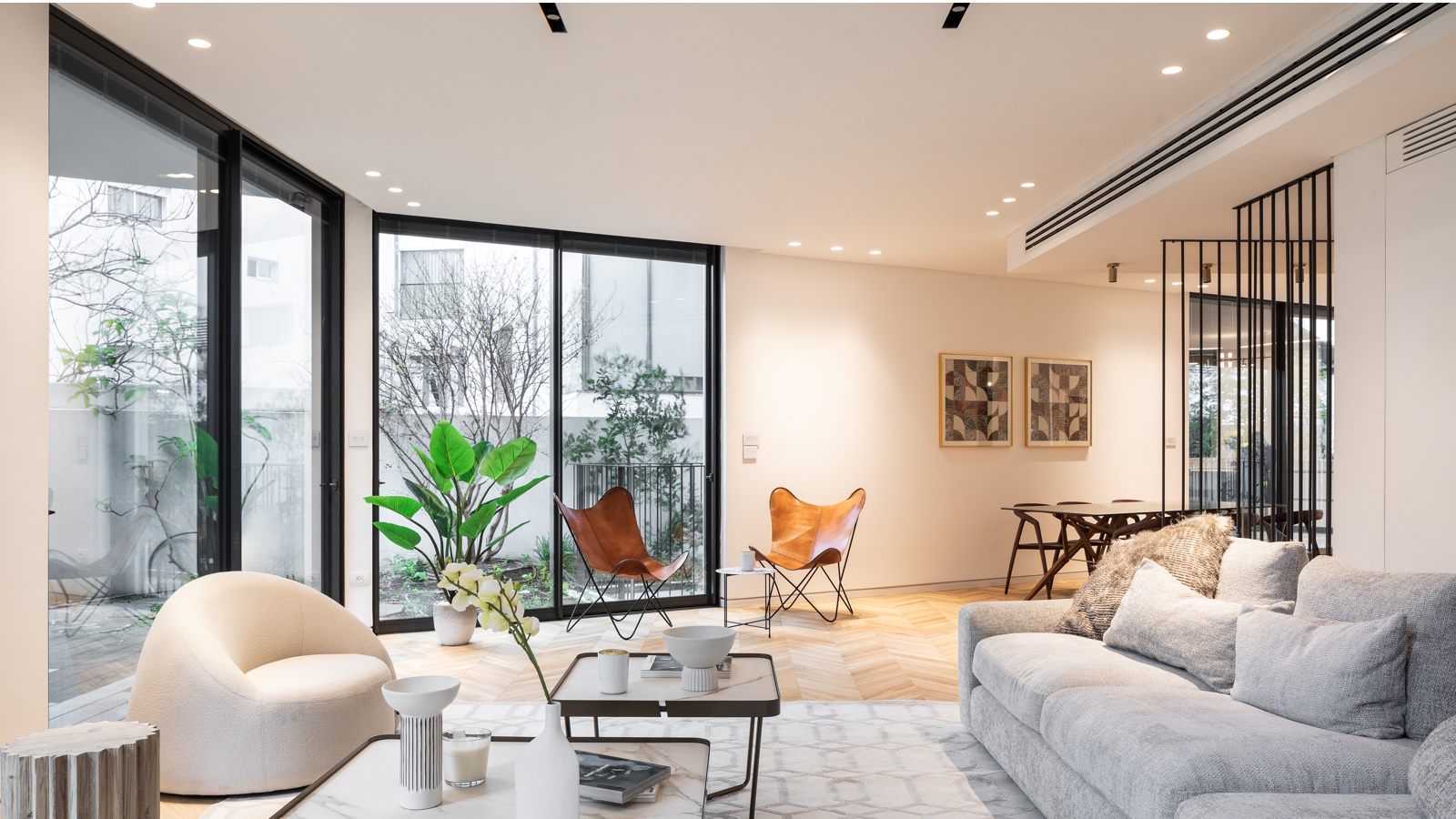
GARDEN APARTMENT


Floor Plan
Specifications
- PENTHOUSE
- Apartment total area includes rooftop and balconies: 385 sqm
- Upper Level: 130 sqm + 89 sqm balconies
- Lower Level: 81 sqm + 9 sqm balcony
- Rooftop Area: 76 sqm, open view and a swimming pool
- 2 Parking Spaces
- 1 Large Storage Room
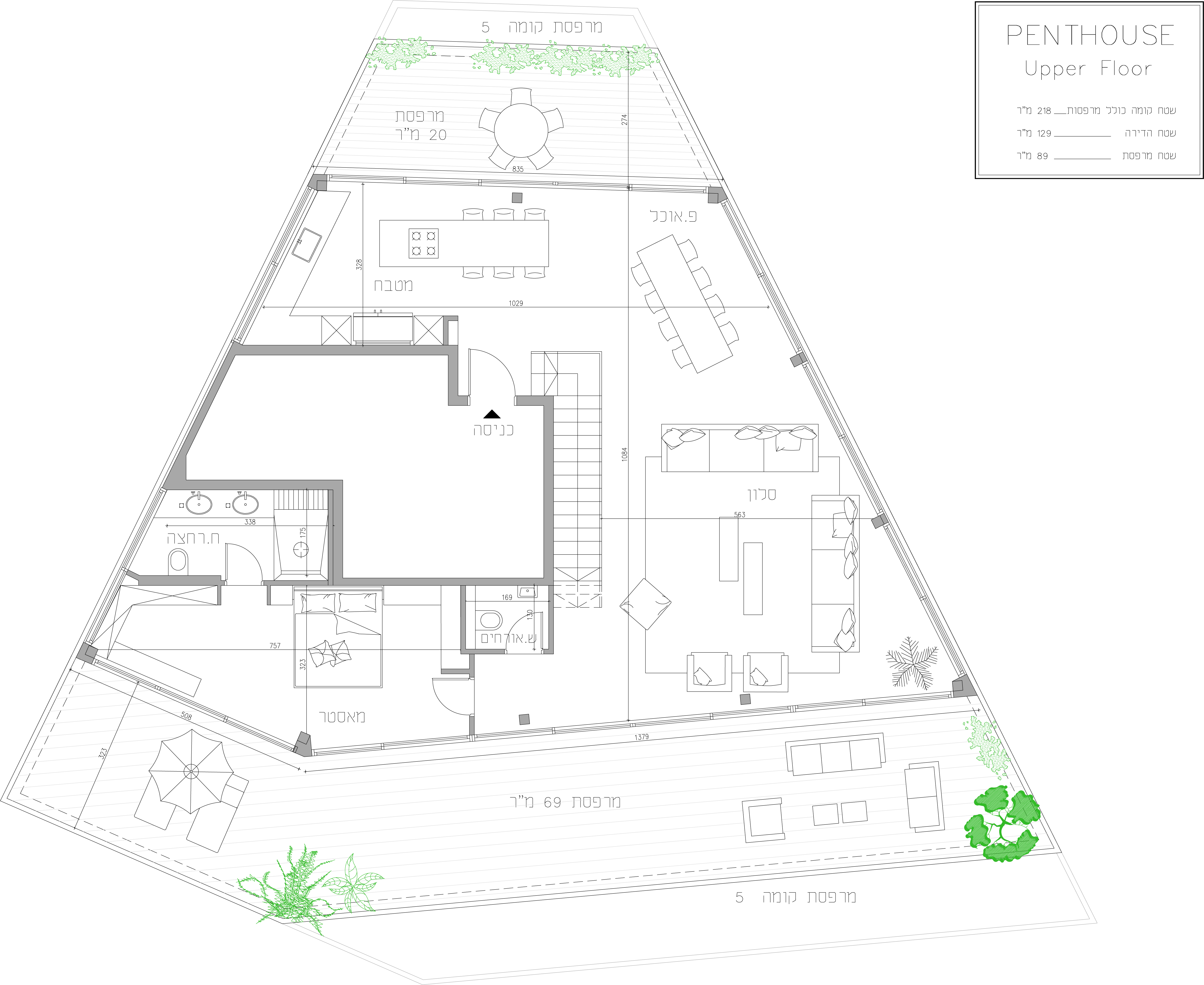

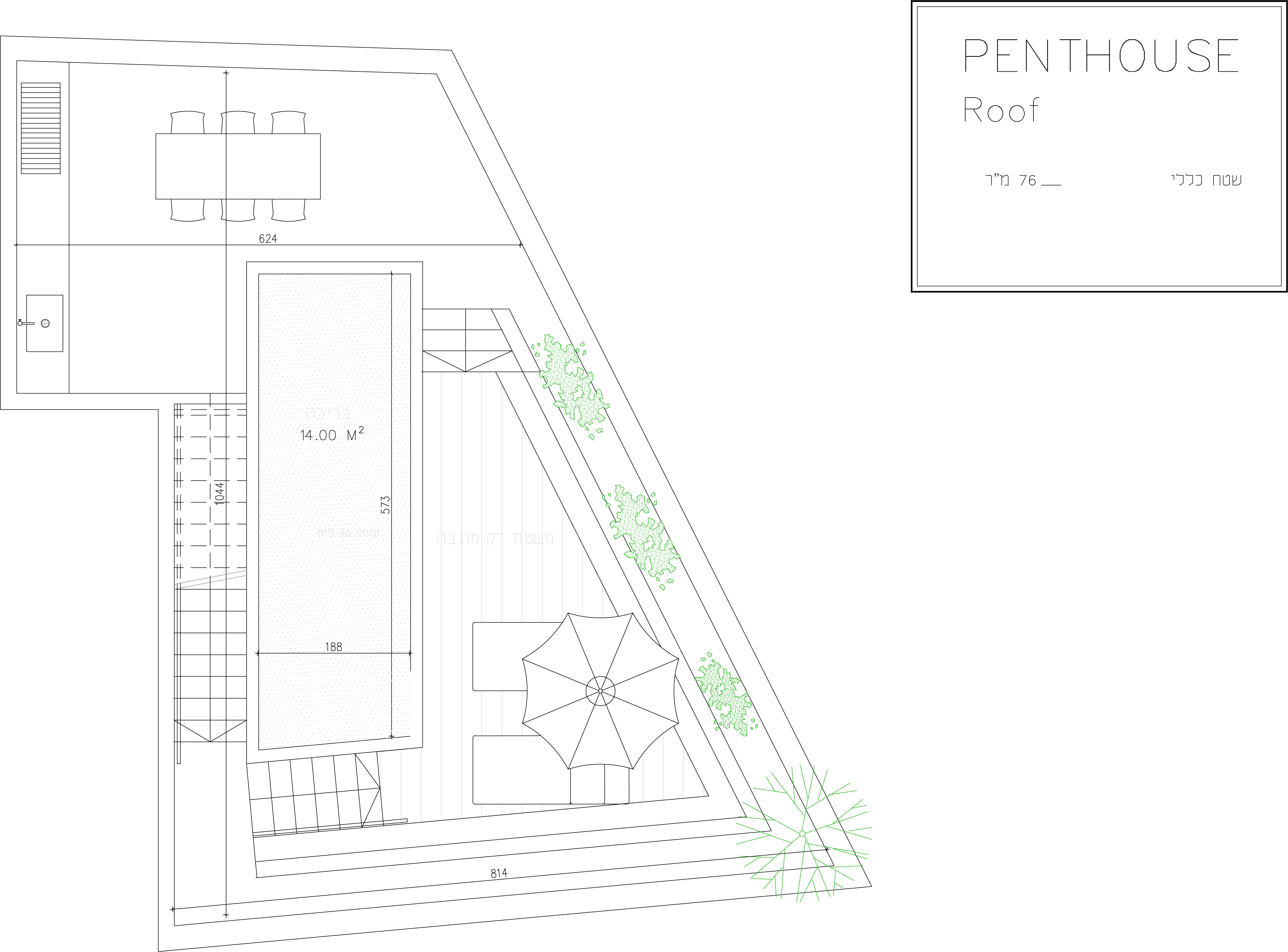
ֿTHE APARTMENT
Flooring: Parquet or natural stone or porcelainin various sizes and colors from MODY company
Interior doors: PANDOR/ Unique premium
Preparation for Home Theater System
Advanced Intercom system with LCD screen
VRF Air conditioning
Double glazed windows
Smart controlled blinds
Designed electrical accessories by Bticino Light
KITCHEN
DaDa/ Boffie/ Bulthoup designed according to the apartment planCeaserstone countertops
PUBLIC SPACES
Architectural design by bar orian architectsElegant designed lobby
Automatic parking facility
Private storage rooms
Floor Plan
Specifications
- GARDEN APARTMENT
- Apartment total area includes outdoor surfaces: 357 sqm
- Entrance Level: 107 sqm + 124 sqm Garden
- Lower Level: 107 sqm + 20 sqm English Courtyard
- 2 Parking Spaces
- 1 Large Storage Room
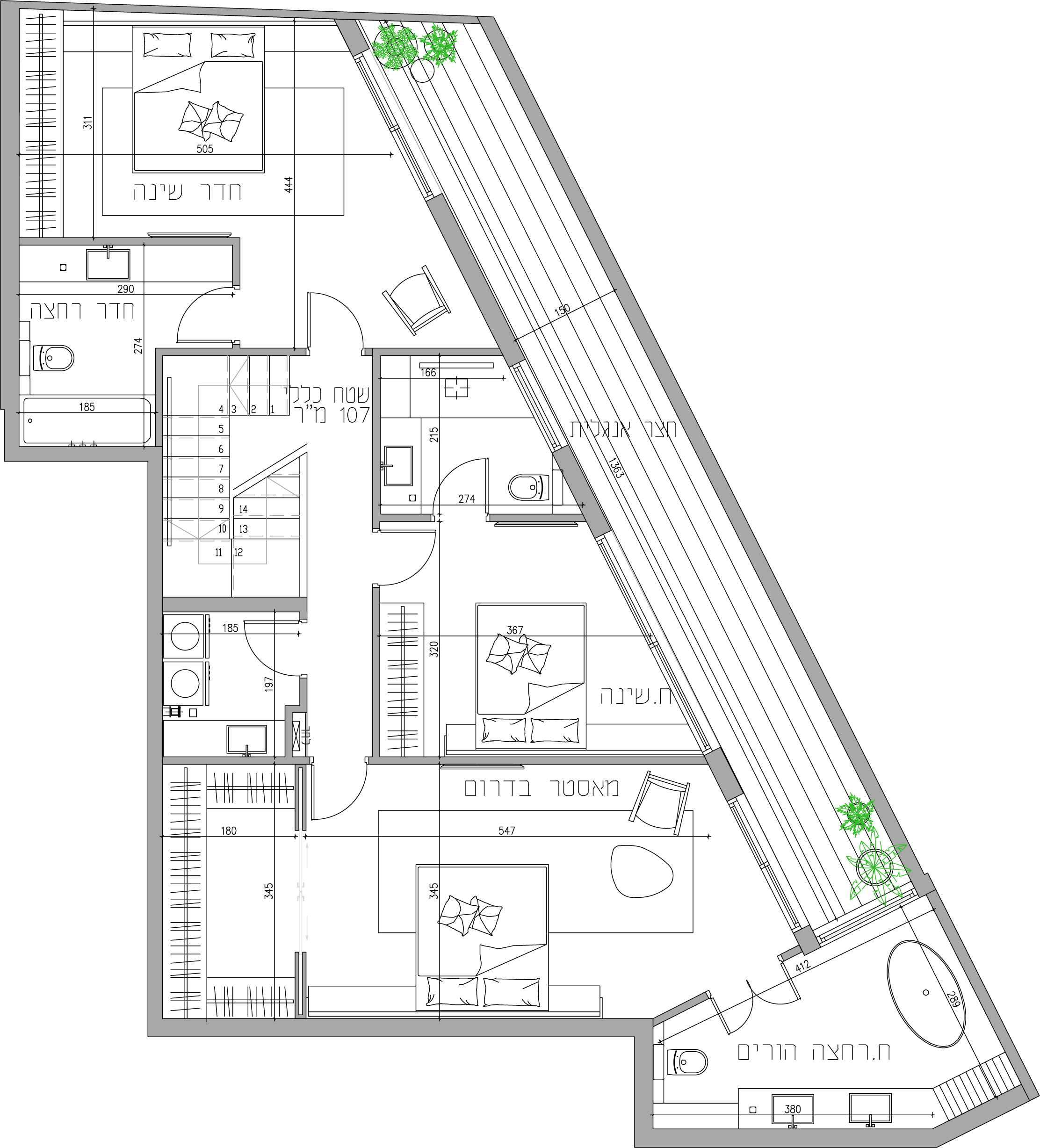
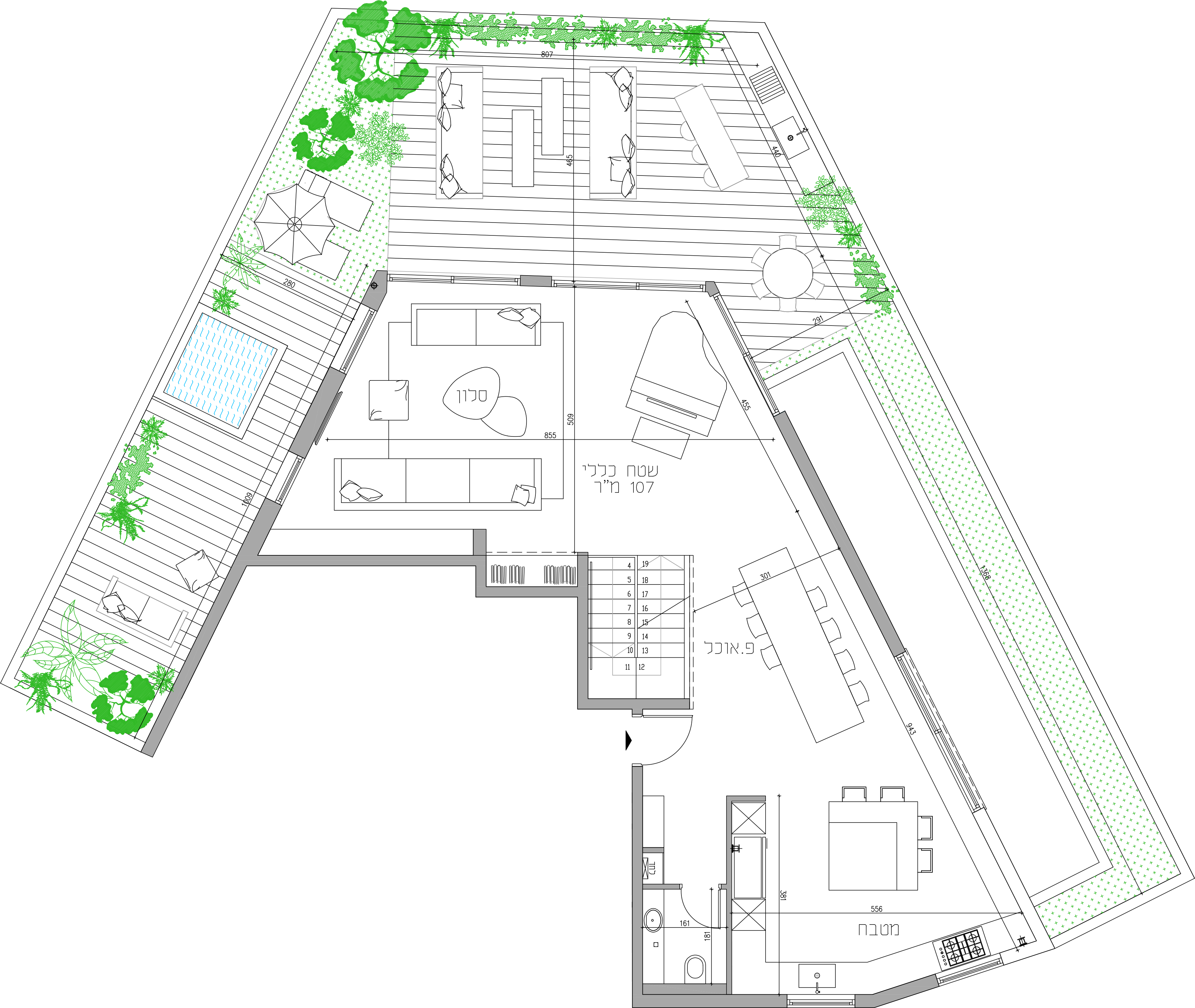
ֿTHE APARTMENT
Flooring: Parquet or natural stone or porcelainin various sizes and colors from MODY company
Interior doors: PANDOR/ Unique premium
Preparation for Home Theater System
Advanced Intercom system with LCD screen
VRF Air conditioning
Double glazed windows
Smart controlled blinds
Designed electrical accessories by Bticino Light
KITCHEN
DaDa/ Boffie/ Bulthoup designed according to the apartment planCeaserstone countertops
PUBLIC SPACES
Architectural design by bar orian architectsElegant designed lobby
Automatic parking facility
Private storage rooms
Floor Plan
Specifications
- TYPE A
- Apartment total area includes balcony: 178 sqm
- Apartment surface area: 156 sqm
- Balcony: 22 sqm facing Frug Street
- 2 Parking Spaces
- 1 Private Storage Room

ֿTHE APARTMENT
Flooring: Parquet or natural stone or porcelainin various sizes and colors from MODY company
Interior doors: PANDOR/ Unique premium
Preparation for Home Theater System
Advanced Intercom system with LCD screen
VRF Air conditioning
Double glazed windows
Smart controlled blinds
Designed electrical accessories by Bticino Light
KITCHEN
DaDa/ Boffie/ Bulthoup designed according to the apartment planCeaserstone countertops
PUBLIC SPACES
Architectural design by bar orian architectsElegant designed lobby
Automatic parking facility
Private storage rooms

NOGA Real Estate specializes in planning, developing and improving real estate projects, with a focus on ‘boutique projects’ in highly desirable urban areas.
NOGA has set in motion several of the most exclusive real estate projects in Tel Aviv and Jerusalem, and has vast experience locating properties with architectural and environmental potential, with a vision of urban renewal leading its way.
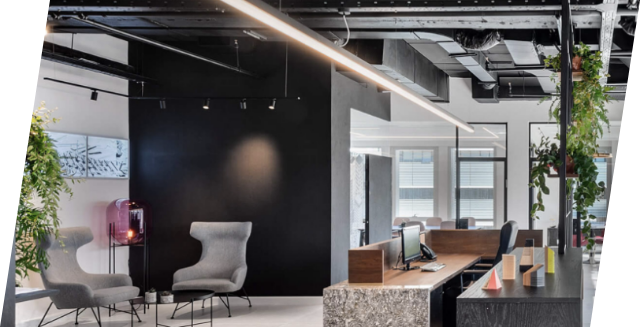

Thank you for taking an interest in FRUG project.
Your details have been received and we will contact you as soon as possible




